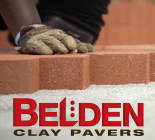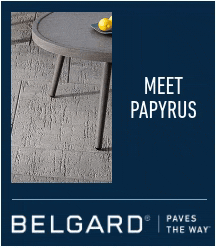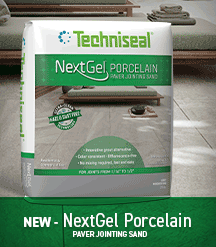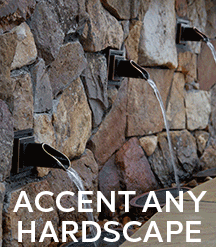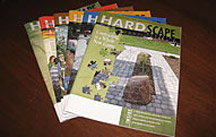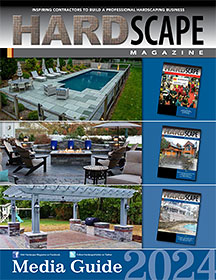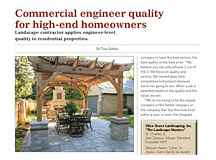Contractor Stories

3D rendition provided by Adam Hails, MuirView Landscape & Design
Designing in the 3rd dimension
By Tom HatlenSoftware that produces designs in 3 dimensions has come of age. Those who use it swear by it. A visit to www.prohardscaper.com will convince you of that. On this website forum, hardscape designers around the country offered their thoughts on 3D software:
- It boosts sales by showing customers what they’re getting.
- It helps construction crews by allowing them to visualize what they’re building.
- It assists designers develop their ideas.
- And if it’s a to-scale program, it can make estimating materials a snap.
So, without further adieu, the following is an edited and rearranged summary of the forum’s 3D design software discussion.
3D closes sales
Discussion moderator, Adam Hails (MuirView) started the forum thread. Among other things, he asked participants about the effect 3D designs have had on their sales.Harmony – I have had wonderful feedback and results incorporating 3D design into my presentations. Many clients are not familiar with 2D plan view plans. The ability to show them a few images of the project in 3D makes the sale of the project so much easier. It really allows me to communicate the design ideas.
Papercutter – A good 3D rendering gives the client an extra emotional investment in the project. On the more complex jobs a 3D rendering is pretty important if I want the homeowner to understand what's going on.”
MuirView – we use the 3D CAD model to render out a stunning and very accurate visualization for the client. The days of vague perspective hand renders are falling by the wayside. The future will mean more accurate and photorealistic depictions of a client’s final product.
During the preliminary design phase, I will usually take my laptop to an appointment instead of any printed drawings. I can open the 3D model in front of the client and move it around 360 degrees and show the client every vantage point.
Discussion participantsMuirView – Adam Hails; MuirView Landscape & Design; Morgantown, PAJoeymaze – Joe Mazza; Imagastone Land Design; Frankfort, NY Pghstone – Jeff Blunkosky; Pittsburgh Stone & Waterscape; McDonald, PA Harmony – Marc Nissim (certified L.A.); Harmony Design Group, LLC; Westfield, NJ Papercutter – David Marciniak; Revolutionary Gardens; Manassas Park, VA. Gtrplyr – Aaron Heninger; Outdoor Mosaics; Phoenix, AZ |
I've even had the idea of getting one of the renders blown up on vinyl and using it as a "Coming Soon, Sorry for our Mess" sign.
Gtrplyr – A 3D presentation has been a very valuable tool for high-end residential work. I have secured a handful of $100k+ landscape jobs (plus $100k pools) because of the professional 3D presentations. However, I would like to become more efficient in the 3D work flow so that I can justify doing 3D for mid-sized projects.
Everyone understands 3D views
Clients aren’t the only ones who better relate to 3D designs. 3D images also help designers “see” what they’re creating. They also help workers, subcontractors and even inspectors better visualize the intended outcome.Designers...
MuirView – A lot of times I design the structural aspects of the project first and do quite a bit of brainstorming in 3D. I often build a rough model of the client’s house in 3D and then do a lot of rotating around to try and get alternative vantage points to see the project from.
In 3D you can have the vantage point of a bird sitting up in a tree looking down at the client’s space – not something you can do while on an estimate or sitting at a drafting board. For this reason, I like to sketch in 3D to play around with heights and shapes. When I am finished creating the 3D model, I can then just capture a plan view from it and add site details as necessary. If you think about it, it cuts out a step that in some cases isn't necessary.
There are a good number of occasions though when doing 2D preliminary designs to determine layout makes a lot more sense because revisions in 2D are a lot easier than revisions in 3D.
Joeymaze – I feel 3D makes me a better designer because it is almost like I am actually creating the landscape in front of me as I go.
Papercutter – Where 3D really shines for me is with carpentry. I design a lot of stick-built structures, from decks and screen porches to additions and small structures. My 3D software lets me work through all the details in advance. It's saved my butt on projects where I have a difficult tie-in with rooflines; I can sit down with the carpenter and we can work it out before he's 20’ up a ladder saying mean things about my mom. It makes me a better designer since I can make my mistakes on the screen.
Field workers...
MuirView – The visualization part of the 3D design really helps remove any guess work from the intended outcome of a patio or swimming pool installation. Even down to the laborers, most of whom may not know how to read a blueprint, but who can certainly share in the vision of the end result.
Joeymaze – The guys love it because they can see the vision (finished product) before they begin.
Contractors...
MuirView – We also find it a huge benefit to be able to hand off a set of 3D renditions to all the contractors involved in a project. Be it the carpenters, the pool contractor or even the electricians.
Papercutter – I have a project that has 14' of fall across a pretty small backyard, and the client was adamant about getting a pool in there. The "pretty picture" view has been critical for getting the pool builder and the wall guys all on the same page as me.
Harmony – The 3D images also allow all contractors involved in a project to better estimate the portion of the project they are bidding on.
Everyone...
Papercutter – On structures, I'll also export the 3D view as a jpg, then bring it into CAD as a raster image and include it on my permit drawings. It can go a long way towards making the permit guys more confident in what I'm proposing.
MuirView – We try to include any post build amenities that the client may have discussed with us during the initial design consultation. We include things like lighting, ceiling fans, televisions, patio furniture, etc. and all parties involved in the construction are able to share the same design vision.

3D rendition provided by Adam Hails, MuirView Landscape & Design
2D, 3D visualization and 3D CAD
At points in the conversation, the group touched on differences and applications for using 2D and 3D variations.MuirView – There is a definite distinction between 3D visualization software and 3D CAD software. With a lot of the new 3D CAD programs, we are able to draw our projects accurately and to scale in all 3 dimensions, as opposed to simply creating a pretty picture.
Harmony – The new computer 3D modeling programs are fairly easy to learn and work seamlessly with my CAD drafting program.
All the drawings I do start as 2D plans to scale. These plans show the home, property lines, existing hardscape and any other existing features. I then do a design in 2D/ plan view to scale showing all the new design elements. These design elements will include new hardscaping, plantings, lighting locations, swimming pools, and other outdoor structures. The value of the 2D design is that it is to scale and can be measured for estimation and installation purposes. The 3D image is more of a sales/ presentation tool.
Gtrplyr – This is my approach as well. I do all my drawing, measuring, legend work in AutoCAD and then export to my 3D program for concept work.
3D for estimating
Some 3D programs that go beyond visualization allow you to easily calculate measurements and estimate materials.Joeymaze – It is an added bonus that the design is to scale in my 3D program. I can bring a laptop in the field to check measurements on the fly. I can even figure out how much base exactly with one of the plug ins.
MuirView – Grade changes are often the biggest challenge we face as designers. With 3D modeling, you can accurately represent the surrounding grades and more accurately calculate steps and paved surface layout.
We are able to glean all of our build information directly from the 3D model itself. We can make instant square footage calculations for both horizontal and vertical surfaces. This means accurate take-offs for step risers, walls, veneered surfaces, etc. In 3D, you have the ability to also calculate cubic volume. This makes footers and stone bases very easy to estimate.
We use the same 3D model to produce orthographical section view details for installers or township engineers – things that previously required creating another set of drawings from scratch.
To learn more about designing in 3D and how it might apply to your work, visit www.prohardscaper.com and join in the discussion. The website offers a number of other hardscape discussion topics as well.

3D rendition provided by Marc Nissim, Harmony Design Group, LLC





