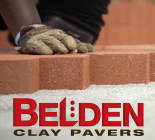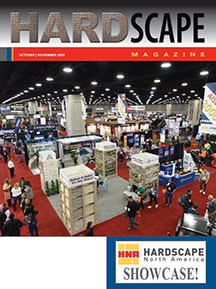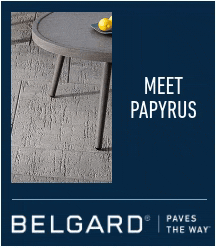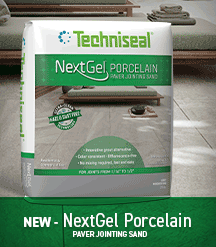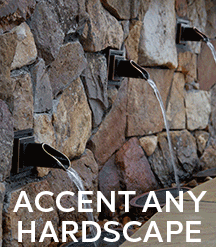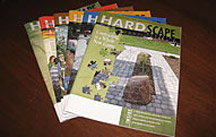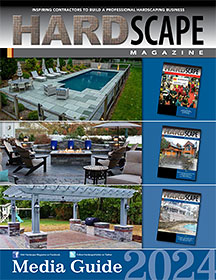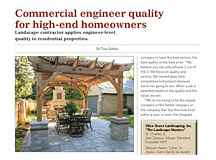Articles written by guest contributors
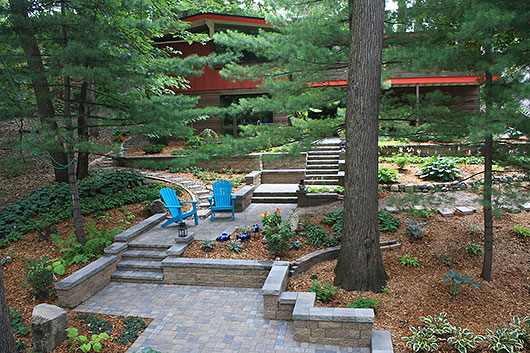
Building walls in the Mississippi bluffs
By Brenda Bredahl, VERSA-LOK Retaining Wall SystemsThis mid-century St. Paul, MN home was built in 1952 along the Mississippi River bluffs so steep that the area was once considered unbuildable. It was cutting edge fashionable enough to be featured in an issue of Better Homes and Gardens magazine in 1953.
Hardscape has come a long way since that time, and the homeowners wanted to add unique outdoor spaces to further beautify their amazing home.
Lynn Dobson and Tony Thoe purchased the home in 2011 as the third owners. “The hill in the front yard was so steep that you could not get up safely, especially in the winter,” said Lynn. “We have mature trees and didn’t want to remove any. So, we needed the new entry to wind around and miss the trees, with the pavement staying above the tree roots.”
The homeowners discovered Villa Landscapes at a local home and garden show. “When I first met the homeowners, they told me their front yard was very steep and they had set up ropes for their friends to get up to the house,” said Kelly O’Donahue, a landscape designer with Villa Landscapes in Oakdale, MN.
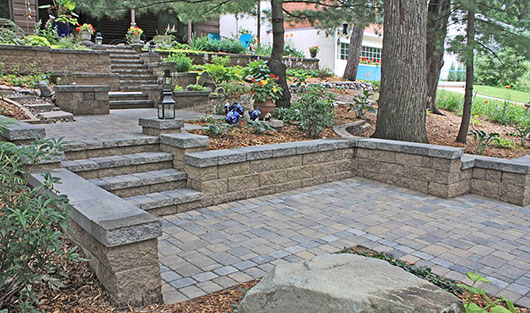
“My objective was to create a safe passage by reducing the pitch of the walks through retaining walls, steps and patio landings and also create an experience for the homeowners and visitors as they move up the hill,” Kelly said.
The design employed straight lines and right angles with horizontal planes to reflect the mid-century architecture. “We ended up with 5 levels going up to the house, each of which can have chairs and serve as a patio,” said Lynn. “We have had parties in the front, and the terraces are perfect for gathering of small groups of guests.”
The designer helped the homeowners select non-weathered VERSA-LOK Standard retaining wall units to complement the block wall on the lower part of the house. Walls are a Chestnut Blend color topped with Charcoal Blend cap units.
“One of the biggest challenges was working with the mature trees so as not to damage the roots. My design created a meandering, yet direct approach through the front yard with plenty of gathering places to stop and socialize or just enjoy nature.”
The Minnesota Nursery and Landscape Association recognized this project with an award in 2020. The homeowners and interior contractor also received numerous design awards for interior renovation.
“We live in a quiet neighborhood, and lots of people walking by have stopped to compliment the front yard landscape,” said Lynn. “We love to garden, so we did all of the plantings based on the planting map Kelly developed. The front patio, which is higher than the street and somewhat hidden by the trees, is one of our favorite spots in our home.”
For more information call (800) 770-4525 or visit Versa-Lok.com
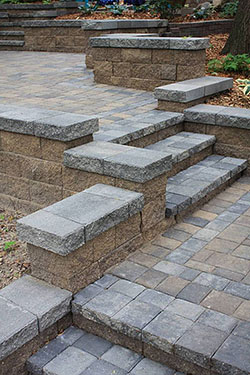
Project Profile
Design/build contractor
Villa Landscapes, Oakdale, MNProject Manager
Scott ArnoldWall block
VERSA-LOK Standard Retaining Wall System Pavers
A blend of Willow Creek Paving Stones Cobblestone to match the retaining wall colors.In-house work
Retaining wallsSitting walls
Pavers
Work done by others
Planting by homeowners




