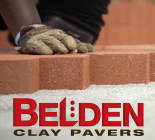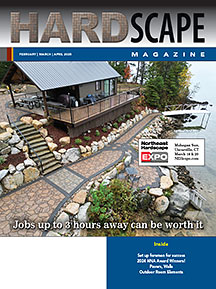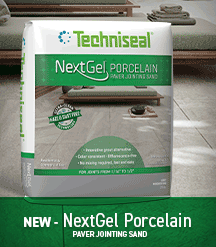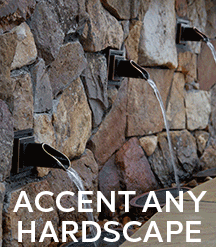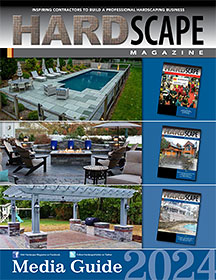Construction articles

Stone Strong big blocks are available as large as 24 face feet per block.
Building walls in tight spaces
Options to consider for building a tall cut wall when there's no room to excavate for geogrid.
By Tom HatlenGeogrid holds a special place in engineer Bart Shippee's heart. "Geogrid is wonderful. It's a very cost-effective way to build well-stabilized retaining walls. So, if you've got room for it, use it."
But, what if you don't have room for geogrid, and need to build a taller wall? Bart's also designed a lot of walls that rely on other methods to stabilize retaining walls.
"You're typically building a cut wall and trying to increase the useable land at the bottom of the wall. Sometimes you're restricted from excavating for geogrid by something at the top of the wall like a property line, a roadway, a parking lot, a building or mature landscaping. So, we look for other solutions to minimize our footprint."
The 3 most common alternatives Bart uses for dealing with tight spaces are:
- Stabilized aggregate behind a small block SRW
- Big block retaining wall
- Earth anchors behind a small block SRW
More wall mass allows taller walls
Stabilized aggregate is basically a porous concrete mix poured behind an SRW. Bart says the stabilized aggregate system is much like creating a big block wall by using standard-sized SRW blocks and pouring the back section of the block in place. The porous concrete adheres to the block and the 2 become a single mass, like a big block. With a deeper wall mass, you can build taller walls without geogrid.The rule of thumb for the depth of a stabilized aggregate or big block wall is 35% to 45% of the height depending on soil conditions, and the slope and load above the wall. For an SRW with geogrid, the rule is a minimum geogrid length of 60% wall height.
So, for an 10' SRW with geogrid, you need the geogrid at least 6' back from the wall face. With big blocks or stabilized aggregate, a typical depth for a 10' wall would be about 4'. For stabilized aggregate it's 4' from the wall face to the back of the porous concrete fill. For big blocks that's 4' from the face to the back of the block.

Stabilized aggregate is a porous concrete mix poured behind an SRW. Since water drains through the porous concrete, you do not need drainage stone behind the wall. Stabilized aggregate adheres to the wall block creating a greater wall mass so geogrid is not needed behind the wall/stabilized aggregate installation.
Excavation & drainage varies
But excavation for big blocks and stabilized aggregate is going to vary for 2 reasons:- Big blocks come in fixed depths while the depth of a stabilized aggregate installation is customized to the exact depth specified.
- Stabilized aggregate is free draining and doesn't need drainage stone behind the wall like big blocks or standard SRWs. Bart says, "Stabilized aggregate is essentially concrete mix that includes angular drainage stone (like #57 stone) in a cement paste, but does not include any fines in the mix. It's very porous so the drainage is built right into it. You can't have a better draining wall system."
Here's how the excavation would work for an 8' wall specified to have a 39" depth. If the closest big block size available at a 39" depth or greater was 42", the excavation would be 54" (42" block + 12" for a drainage column). The excavation for the stabilized aggregate wall would be 39" (12" block + 27" porous concrete).
However, the block depth for a big block wall gets smaller the higher up you go, kind of like a pyramid. If the bottom 4 rows of that 8' wall were a 42" deep block, the top 3 might be a less expensive 30" block. The depth of the 8' stabilized aggregate wall would remain 39" from top to bottom.
Stabilized aggregate
Bart rarely specifies a stabilized aggregate wall beyond 10' though he says you could build much higher than that. "Because the concrete is expensive, we start to look for other solutions once we get past a certain quantity per sf. The economics work easily up to 10'."One advantage to stabilized aggregate is that you don't have to use it on the entire project. "If there's only 1 area with a tight space issue, we can stay with the same retaining wall block using geogrid for the rest of the project and reduce our cost. On probably 3/4 of the projects where we use stabilized aggregate, the walls are a hybrid between stabilized aggregate and geogrid."
Bart also designs hybrid walls when utilities are going in at the top of a wall. "You can build the bottom part as geogrid reinforced, and do the top 4' to 6' as stabilized aggregate."
For stabilized aggregate walls, Bart likes to use SRW systems that have open cores in the back of individual blocks and gaps between blocks to strengthen the bond. "As you're pouring, you take a piece of rebar to push the concrete into all the spaces and voids to create a strong connection. But if I have a solid SRW unit without the cores, I might throw a little 24" strip of geogrid in there to ensure a good connection to the concrete."
He says you typically pour stabilized aggregate in 2' lifts (3 rows of 8" block) and allow it to set for about 4 to 6 hours while you're laying the next 3 rows. "If you pour it all at once it could push the whole wall over, and you've got a huge mess on your hands."
Of course, there can be an issue getting the concrete truck back to the wall. When this happens, some contractors have the truck pour onto plywood for skid steers to scoop up and shuttle to the wall.

Earth anchors can be used to stabilize a wall. Bart says the most common method of connecting earth anchors to the wall block involves geogrid and piping: "You connect a pipe to a row of anchors and wrap geogrid around the pipe and connect it back to the face of the wall." Image courtesy Foresight Products.
Big blocks
In perfect conditions some big block walls can be built over 22' without geogrid reinforcement using 7,500+ lb blocks at 24 sf of wall face in a single block. There are also block systems weighing in the 300 lbs to 1,200 lbs range.But, Bart works mostly with big blocks in the 1,500 lb to 3,500 lb range at about 5-1/2 sf of wall face each. He specifies gravity walls in the 10' to 12' range, about the same as stabilized aggregate walls.
While installing 1-ton blocks may sound intimidating, Bart says big blocks have grown in popularity because they're easy to install. "You will want to have a sizeable excavator to set 3,000 lb blocks, but you don't need to be a wall installer to put a big block system in. That's why a lot of general site contractors install them. You don't need to compact the backfill as diligently or do much earth work behind it. You excavate out. Set the blocks and backfill with crushed stone. That's a big advantage."
Bart engineers a lot of contractor John Franklin's walls (see page 16). John says, "Big blocks are much faster, because you're putting up 6 sf per block instead of 1 sf." The things that make big blocks easier to install – less excavation, less compaction and building it as a gravity wall – also speed installation. Machines do all the work so backs aren't broke.
Big blocks are used less in residential applications because they can appear aesthetically out of scale in that setting. Bart puts average costs for big block walls above that of stabilized aggregate walls.
Earth anchors
Bart has also used earth anchors to build taller walls without geogrid. There are helical earth anchors that screw into the ground. But, the most common earth anchors are like supersized toggle bolts you might use to hang a picture on a hollow wall. "You drive a rod into the soil behind the wall to the depth you want, and then pull back on the rod and the head flips open like a toggle bolt, and that engages the soil to lock it in place."Common earth anchors are driven in with a hammer or a jack hammer every 2' to 4'. If you hit boulders or bed rock, you pre-drill the holes with a horizontal drill rig. Once installed, you use a load testing tool to ensure to earth anchors won't pull out.
While earth anchors greatly reduce the need for excavation, you do need a subsurface easement if the anchors are driven into a neighboring property.

This big block wall was built by Franklin Construction right next to a rail line without disturbing the tracks or the accompanying utility poles, etc. so rail traffic was able to flow freely right thru construction.
Cast-in-place & soldier pile walls
Bart has also designed cast-in-place concrete retaining walls and soldier pile retaining walls mostly for extreme situations due to the high costs of those options. He says concrete cast-in-place is just poured concrete. "That might be your only solution if you're really up against a property line. Instead of putting the footing behind the wall as you normally would, you could bring it out under the toe of your wall and keep it on your property. It's going to be quite expensive, but you can do it."Soldier pile walls involve drilling deep holes and installing H-piles (extra wide I-beams) in concrete about every 10'. Then you slide pre-cast concrete panels in between the H-piles. He says soldier pile walls can also work in very tight spaces, but for a very high price. "With soldier pile walls you can find yourself up over $100 per sf pretty quickly."
"A few years ago we did a case study on a project originally specified for H-piles, and the cost was over $350,000. We did it with stabilized aggregate instead, and saved the owner about $160,000."
The wall was almost 8' tall, but the excavation behind the wall was only 2.5' and filled with stabilized aggregate.
A lot of variables affect costs, but in Bart's experience, a geogrid reinforced wall generally costs about $20 per sf. Stabilized aggregate, earth anchor and big block walls usually range from $25 to $45 per sf.
Bart Shippee, P.E., is a geotechnical engineer with over 24 years of experience. Over the last 20 years, Bart has designed well over 6 million sf of retaining walls. He routinely consults for manufacturers on product engineering issues and is recognized as one of the leading SRW experts in the northeast.



