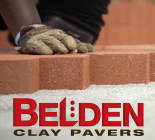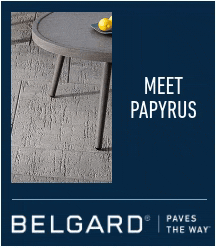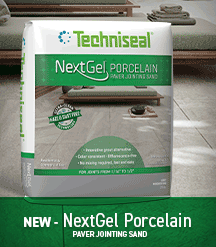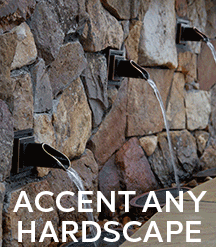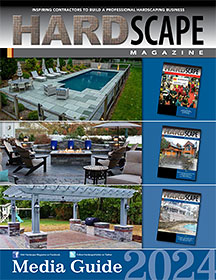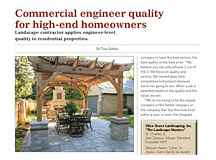Contractor Stories
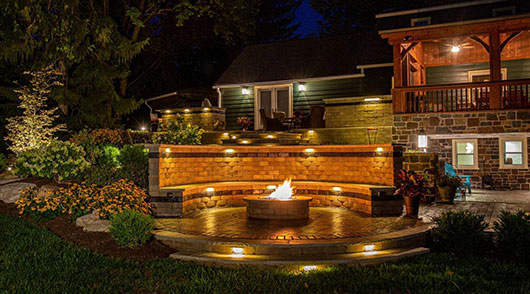
The extra tall seat wall provides a degree of seclusion for the fire pit area.
If only this happened every project
By Tom HatlenProject Profile
Rustic Cottage Outdoor Living2021 HNA Award Winner – Residential Concrete Pavers less than 3,000 sf
Design/build contractor
GoldGlo Landscapes, Millersburg, PAProject Manager & Designer
Ivan FisherProject value
(including both in-house and subcontracted work)$337,000
Size of improved space
1,922 sf hardscape1,500 sf landscape
In-house work
Master plan design, concrete pavers, walls, porcelain, outdoor kitchen, water feature, fire pit, low voltage lighting, excavation & grading, drainage work, landscaping, lawn repairWork done by others
Screened porch foundation, stone veneer, carpentry & roof, natural gas, 120 volt electricalYear completed
2019From there, the client pretty much told Ivan to run with it. Sure, she had a few things she wanted: an area to cook, a fire feature, a screened-in area for buggy nights and maybe a water feature. But she largely left what form those things took up to him. She did not micro manage the design, the layout, the products used or even the colors.
“She relied fully on us. She pretty much said, ‘If you think this is what will function the best in this space and will look the best, then this is what I want.’ So we put the design together the way we thought it would work best, and presented it.”
While the client didn’t express concerns about budget, Ivan made a point of providing ballpark cost estimates during that first visit and more refined estimates as the design moved forward so that there would be no surprises.
“On a project that is this involved, we would typically have something like 3 revisions to the plan. With this project, the initial design that we created was what we ended up installing. It’s really nice to be able to take your thoughts as to what will work best for the property and to execute them fully.”
But, Ivan says it was also a little disconcerting to have a client say “yes” to everything and rely on GoldGlo to make all the decisions. “Then, if the finished product doesn't quite meet their expectations, it's totally on you.”
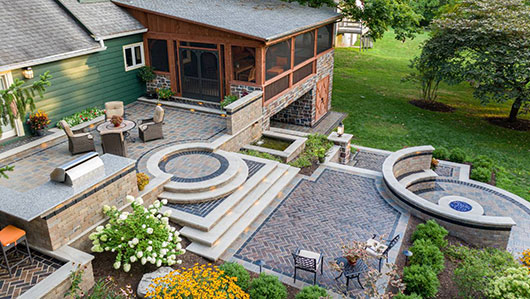
The herring bone paver areas are a mix of 3 different color concrete pavers with black borders and accents. The main patio at the top is off the dining room and kitchen. The screened porch (includes a hot tub) is off the bedroom.
The elegant steps follow the natural slope of the property. The steps and wall caps were fabricated from an extremely hard sandstone. Ivan says it was the first time they specified that stone. “It was very hard to cut. So we created wood templates for each piece we needed and took them to our supplier to cut the stone. They have the specialty saws to cut it much better than we could. If I had it to do over again, I might select a different stone.”
The elegant steps follow the natural slope of the property. The steps and wall caps were fabricated from an extremely hard sandstone. Ivan says it was the first time they specified that stone. “It was very hard to cut. So we created wood templates for each piece we needed and took them to our supplier to cut the stone. They have the specialty saws to cut it much better than we could. If I had it to do over again, I might select a different stone.”
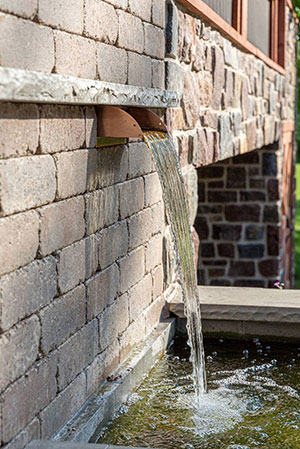
The water feature was placed centrally so the relaxing sound of water can be heard at all levels of the project.
Access is everything
Despite the project’s success, getting there wasn’t without its challenges. Access from the front was extremely limited. There was a busy road and a very small driveway along with a carport and trees to the sides of the house.But, Ivan says access thru the backyard had potential – if they could use it. The lower end of the backyard was a nearly flat lawn that opened up into a farm field. “There's a road that goes back to the city water tower that we could use to get to the field, and then we had a 200’ foot stretch through the field to the back of the property. Fortunately we were able to get written permission from the landowner to use that as our access point. So that took one big challenge away.”
Challenges on many levels
With the access issue solved, Ivan says the biggest construction challenge was dealing with all the different levels and elements in the project.Like most projects, they started building at the bottom and worked their way up. “In this case, there weren't too many other options. You pretty much had the start at the bottom because everything is terraced. We needed the bottom walls and steps built to hold the second level in place and we needed the second level built to hold the third level in place.”
The first order of business was getting the masonry subcontractor in to build the foundation/retaining wall to support the screened porch structure and all the patio areas above.
“Then, for the patio areas, every grade had to be spot on from the bottom up to make sure that the top step at the door would be at the right height. When we hand off a design to the crew, all of grades are marked on every level. So every step throughout the whole project has a set grade in the design.
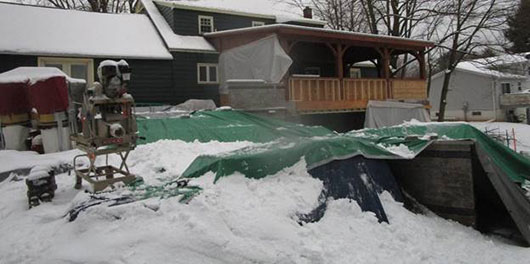
The crew worked right thru the central Pennsylvania winter as they do every year. Ivan says providing year round employment allows them to keep employees year after year which makes GoldGlo more profitable.”
“But, on this project, something was out of calibration when we shot the grades on our initial site visit. So, on the first day of the project the foreman realized that the whole grading plan was off because the existing grades were off by as much as 10” in some areas.
“The next day the design team went back out, reshot the grades and did a whole new grading plan to make sure everything held out correctly.”
The good news is that the crew caught the problem right away and the system worked. “Our install crews are really good with thinking ahead and watching for potential issues with the plan. When they start shooting grades for footers, they're looking at footer heights for the steps down below the fire pit and they're looking at finish heights of the upper level patio. All the grades are spelled out clearly on the design, so when 2 grades don't match up, they know fairly quickly that something is off.”
Challenges of an older house
Ivan says older houses like this one present challenges of their own. “There are a number of things that we see that you typically wouldn't get on a newer home.“There were issues with the house’s basement foundation wall that had to be taken care of before we built up against it. We had to do some masonry patchwork to make sure everything was waterproof and sound.
“There was some siding that needed to be saved after we took it off because you can’t buy it anymore. The screened-in porch structure had to be designed to tie into existing house roof lines.”
The property also had an out-of-use underground septic system that the client didn’t want to take out. “We didn’t want to build patios over top of something that could collapse or might need to be accessed later, so we designed around it.”
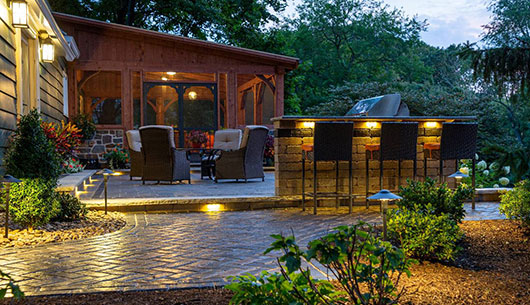
Ivan says the pavers they used were a wet cast product that is naturally more glossy and rich colored than standard pavers. To enhance the look further, GoldGlo sealed the pavers with a wet look sealer.
Working thru the winter
GoldGlo broke ground on the project in late December 2018 and worked thru the central Pennsylvania winter to finish up in late March, 3 months later. “That was another challenge. We had 2 snow storms during this project. The crews covered everything up with tarps, blankets and even some heated blankets to keep our base from freezing. Then they left it to sit for a day or 2 depending on the weather. When things clear up they go in with leaf blowers and uncover everything.”Ivan says this is not uncommon for GoldGlo. “We keep our construction crews going all winter. We've been doing that for a number of years now and we've found the pros outweigh the cons. Our employees get a steady paycheck year round so we are able to keep good employees year after year, and this makes us more profitable and provides a better service to our clients.”
Despite Ivan’s concerns, the finished project very much met the client’s expectations including becoming GoldGlo’s next award winning project. It brought home the 2021 HNA Award for Residential Concrete Pavers less than 3,000 sf.
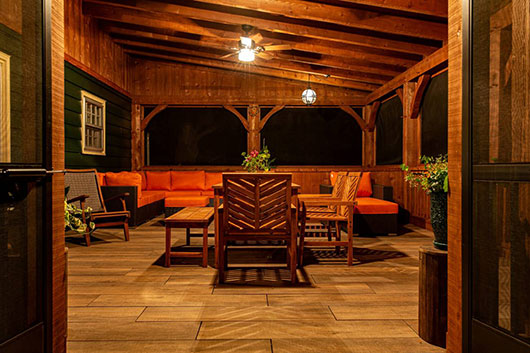
The screened-in porch provides an outdoor entertainment area that’s protected from insects and weather. The porch is the only part of the project that uses porcelain pavers rather than concrete pavers. Ivan says they went with porcelain on pedestals because they wanted to reduce the amount of weight on the raised porch structure.
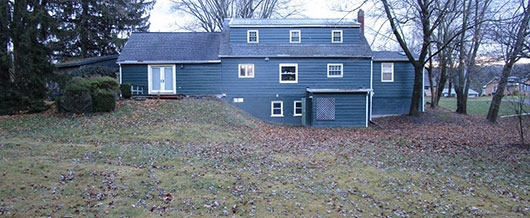
The property as it looked on the initial site visit.





