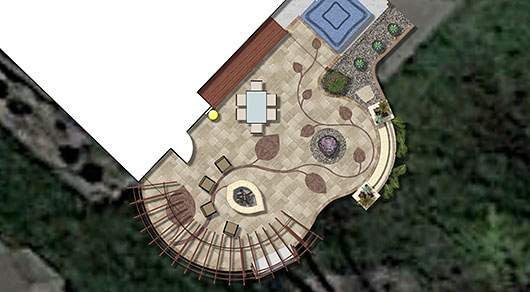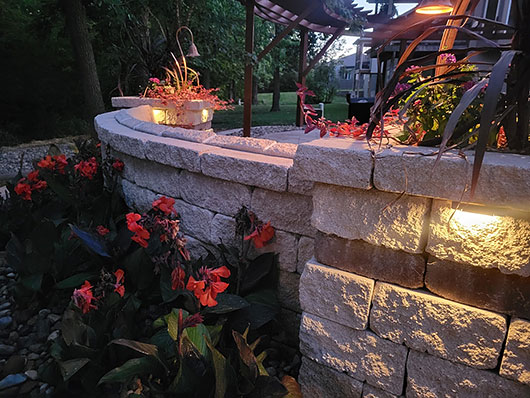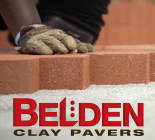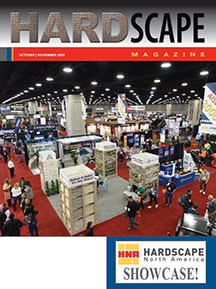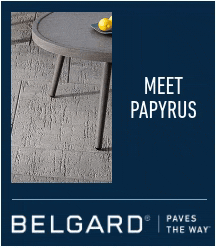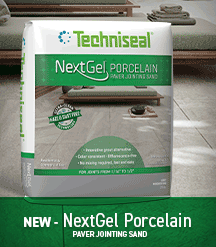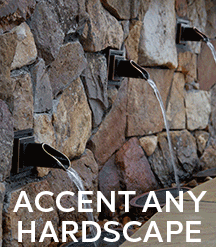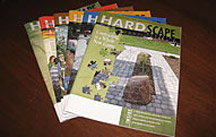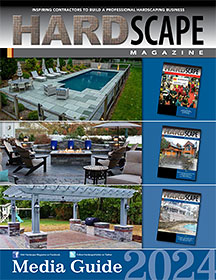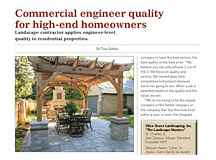Contractor Stories
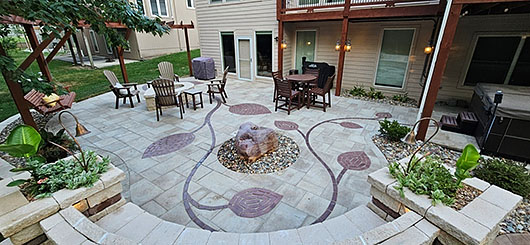
To get the curves, sizes and layout of the inlay right, Jason connected a media projector to his computer and projected parts of the design onto 4’ x 8’ sheets of fiberboard where he traced the shapes and cut them out to scale.
Project Profile
2024 HNA Award Winner (Segmental Concrete Pavement, Residential less than 3,000 sf)
JPave
Smithville, MOFounded 2014
Jason Stewart, Founder
Project Designer
Jason and Jennifer StewartProject Manager
Jason and Jennifer StewartProject value (including both in-house and subcontracted work)
$60,000Size of installation
1,250 sfIn-house work
Master plan design, concrete pavers, retaining walls, pergola, reading bench, water feature, copper fire pit, low voltage lighting, excavation & grading, drainage work, landscaping, lawn repair.Work done by others
NAYear completed
2024Services
General ContractorLargest project
$140,000Annual sales
$250,000Employees
4 field, 2 officeThe old patio had to go
By Tom HatlenIt was time for the old patio to go. Some years ago the homeowner took a run at building their own patio with a mix of materials from area big box stores.
Contractor Jason Stewart of JPave contracting says, “It was going downhill. The pavers were breaking down. It had weathered really bad.”
He says the clients didn't like the looks of it anymore, and they had reached a stage in their lives where they were ready to invest in a more upscale patio. Jason built them an HNA Project Award winner (Segmental Concrete Pavement, Residential less than 3,000 sf).
The project was a variation on a design Jason had been working on for some time. He thrives on doing custom work. “We’re known for our artistry and also our wall building. I like doing inlays. I’ve never purchased any pre-made inlays where you just cut it in.”
JPave does most of the work in-house which allows Jason to keep learning and continually improving. This led him to become a Class C builder. He’s licensed to build 1- and 2-family dwellings up to 3 stories. But he focuses on hardscaping.
He finally found the right client for the leaf motif inlay.
“I produced 3 renderings for this couple, and the first 2 were a lot more contemporary. But they didn't like that style. So I proposed the leaf design which I had presented to other customers a couple times before.
“They really liked the design. It matched up well with the brick veneer on the home. There was only 1 change to it. Originally, I had added a staircase coming down off the raised deck. They didn't want that at all. The property backs up to some woods and they didn’t want the raccoons climbing up there.”
If you want it done right …
Building the project took about 6 weeks from start to finish. Jason mostly built it by himself. He brought in 1 or 2 employees to work with him some days depending on what he had going on. But, this job, with the inlays, curved pergola and unique fire pit required a lot of customized work, it was only a few blocks from Jason’s house, and he had 2 other projects going on that were well suited for his 4-man crew.Excavation (and design) required care to plan around the utilities buried across the backyard. Aside from digging deep to set piers/posts, the base is 18” deep throughout the project.
Why so deep? Jason says, “We like to use open graded hybrid base nice and thick just to make sure so there’s no question that it will hold up. The more you put in, the more sound it will be.”
Today, the clients love the looks of their new patio. It’s a showplace they can enjoy every day.
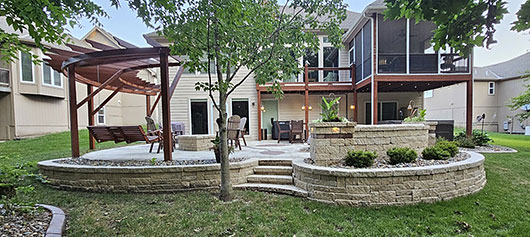
Jason says they achieved the curvature of the pergola by bending treated lumber and fastening it to the posts. “We buy it saturated enough that it allows for some bending, some play. We used some come-along straps to help bend it. That was all bent on site.”
A tumbled VERSA-LOK Mosaic retaining wall supports the project and allowed Jason to build the entire thing on 1 level. The old patio had 3 levels and steps of different heights.
A tumbled VERSA-LOK Mosaic retaining wall supports the project and allowed Jason to build the entire thing on 1 level. The old patio had 3 levels and steps of different heights.
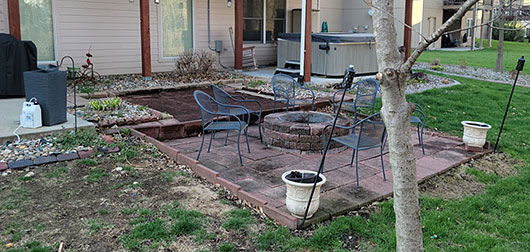
Before
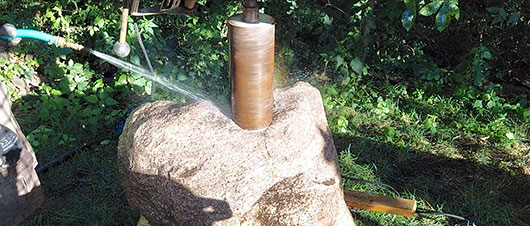
Jason creates lots of bubbling rock style water features. “I eventually found a purplish rose quartzite boulder, and drilled it using a hydraulic Milwaukee core drill attachment powered by my Bobcat. There's a pump buried beneath it along with a ready-to-go tub like you'd use for a koi pond.”
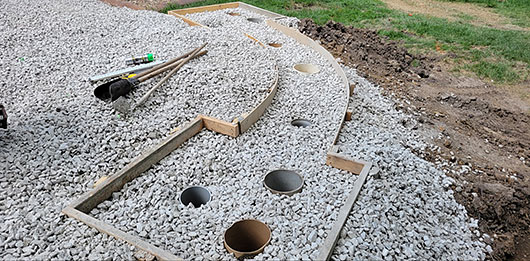
The piers for the reading bench (pictured) and pergola were drilled before installing the base. Jason says, “The reading bench weighs quite a bit and will probably settle a little, and I wanted it to settle all together so we made sure we had a leveling pad in there for that.”
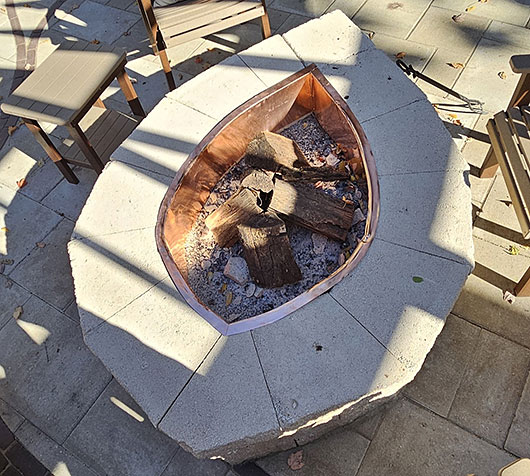
Jason says shaping the fire pit copper insert was probably the most challenging part of the project. “I had some metal forms welded together and shaped it with a mallet. That's actually in 2 pieces. There’s a seam that runs from the top of the leaf to the bottom. They overlap with the flange and so it kind of interlocks.”
